Tag: Glass Walls
Wooden Cube House by 81.WAW.PL
Wooden Cube House is a project designed by 81.WAW.PL and rendered by graphic designer Michal Nowak. It is a home brimming with subdued elegance, ...
Neighborhood XVII Residence by Zahavi Architects
Zahavi Architects recently completed the Neighborhood XVII Residence project. This unique contemporary villa is located on the Mediterranean coast in Ashdod, ...
Burkehill Residence by Craig Chevalier and Raven Inside Interior Design
Godoy House by Hernandez Silva Arquitectos
Silver House by Hyde + Hyde Architects
Abu Samra House by Symbiosis Designs
Amman-based studio Symbiosis Designs has designed the Abu Samra House project. Completed in 2008, this two story contemporary home is located in ...
Shipping Container Guest House by Jim Poteet
Texas architect Jim Poteet had never worked with a container himself until Stacey Hill approached him about transforming one into a playhouse ...
Green Screen House by Hideo Kumaki Architect Office
Green Screen House was designed by Hideo Kumaki Architect Office, and is located in Saitama, Japan. A section of the home’s ...
Cristal House by Gómez De La Torre & Guerrero
Cristal House is an elegant home designed by Gómez De La Torre & Guerrero. It is located in Playa Señoritas, a ...
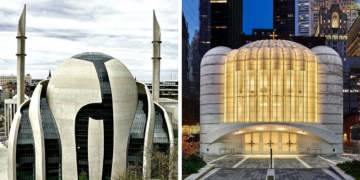
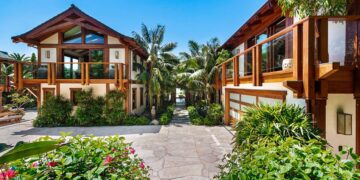
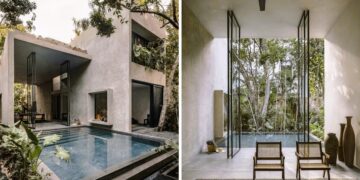
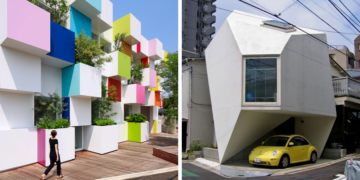

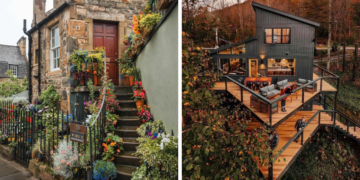


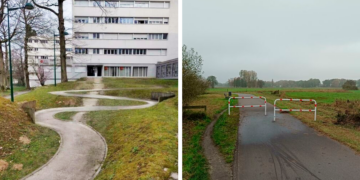






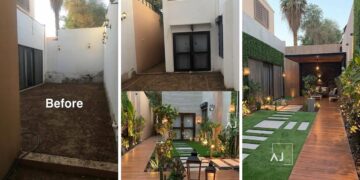




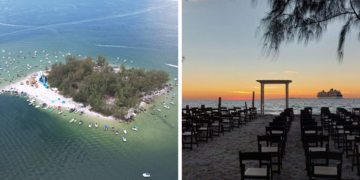








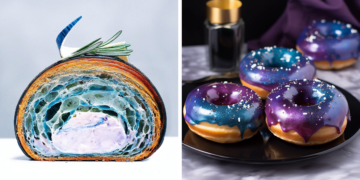












![Spring In London, UK 🌸
Photos By: @jesstudd [IG] Spring In London, UK 🌸
Photos By: @jesstudd [IG]](https://scontent-ams2-1.cdninstagram.com/v/t39.30808-6/438841838_965012558618729_1175547318134057548_n.jpg?_nc_cat=104&ccb=1-7&_nc_sid=18de74&_nc_ohc=4km4SZg8yUsAb5F9KPJ&_nc_ht=scontent-ams2-1.cdninstagram.com&edm=ANo9K5cEAAAA&oh=00_AfBhlaeTQOHZjueIgTv9lKbXbP-qVrSksJJuPbBS0VPytQ&oe=662750DF)
![Bolesławiec, Poland 🇵🇱
Photo By: @smalltownsglory [IG] Bolesławiec, Poland 🇵🇱
Photo By: @smalltownsglory [IG]](https://scontent-ams4-1.cdninstagram.com/v/t39.30808-6/438714722_965015208618464_1896041186637897345_n.jpg?_nc_cat=111&ccb=1-7&_nc_sid=18de74&_nc_ohc=1YR0Vt5UH-MAb7a4m9C&_nc_ht=scontent-ams4-1.cdninstagram.com&edm=ANo9K5cEAAAA&oh=00_AfCsJQakgeDXlUAEEJ_q8xyud7zipSugCC2KG-X5Vfv7_A&oe=66275701)
![Strasbourg, France 🇫🇷
Photo By: @estelchill [IG] Strasbourg, France 🇫🇷
Photo By: @estelchill [IG]](https://scontent-ams4-1.cdninstagram.com/v/t39.30808-6/436259777_965015938618391_3528181241079414679_n.jpg?_nc_cat=101&ccb=1-7&_nc_sid=18de74&_nc_ohc=GvUGHslI8j4Ab5Qf7uF&_nc_ht=scontent-ams4-1.cdninstagram.com&edm=ANo9K5cEAAAA&oh=00_AfByFH2R9YPiLJJtUFXvcxbQ-xDQY4KTFNGOZJNz7T6SBA&oe=662755C7)
![Ljubljana, Slovenia 🇸🇮
Photo By: @tours_to_balkans [IG] Ljubljana, Slovenia 🇸🇮
Photo By: @tours_to_balkans [IG]](https://scontent-ams2-1.cdninstagram.com/v/t39.30808-6/436087022_965017288618256_2983620544099743548_n.jpg?_nc_cat=100&ccb=1-7&_nc_sid=18de74&_nc_ohc=FXj9ZV6yVHAAb6LVtZ1&_nc_ht=scontent-ams2-1.cdninstagram.com&edm=ANo9K5cEAAAA&oh=00_AfDOxIRKtaZ-dK3dW21xsqijzgsMaaPhv_agMbBKV3H8hA&oe=66274B99)
![Dream Villa In Hawaii, Concept Design By @luxrevive [IG] 🏝 Dream Villa In Hawaii, Concept Design By @luxrevive [IG] 🏝](https://scontent-ams2-1.cdninstagram.com/v/t39.30808-6/436353029_965019158618069_2271820777679077997_n.jpg?_nc_cat=1&ccb=1-7&_nc_sid=18de74&_nc_ohc=s74nXmbVAh4Ab4l9GuO&_nc_ht=scontent-ams2-1.cdninstagram.com&edm=ANo9K5cEAAAA&oh=00_AfDFcrxMUBeNQbhafb6hROYCw1YYtg3NojZJ6kcrEDb9XQ&oe=6627443C)
![Astonishing 3D Make-Up Art By @mimles [IG] Astonishing 3D Make-Up Art By @mimles [IG]](https://scontent-ams2-1.cdninstagram.com/v/t39.30808-6/435658584_964393448680640_3999266794632369095_n.jpg?_nc_cat=105&ccb=1-7&_nc_sid=18de74&_nc_ohc=eC_4sqj6izYAb7QdO8_&_nc_ht=scontent-ams2-1.cdninstagram.com&edm=ANo9K5cEAAAA&oh=00_AfCgd0sKPfxC9Zc0jwZNpNikk7d-T5pD2P53jM27PpMWow&oe=66274B9B)
![Cozy Cabin In The Woods By @beautyofhouses [IG] 🌳🍂 Cozy Cabin In The Woods By @beautyofhouses [IG] 🌳🍂](https://scontent-ams4-1.cdninstagram.com/v/t39.30808-6/438658610_964414198678565_2922127719888033990_n.jpg?_nc_cat=107&ccb=1-7&_nc_sid=18de74&_nc_ohc=vZ_ymsQHncsAb5YP8q3&_nc_ht=scontent-ams4-1.cdninstagram.com&edm=ANo9K5cEAAAA&oh=00_AfA44orAEyNcW4A6Zei7K4bP6t73zhcI3sj5-VxFbRaNyQ&oe=66273979)
![Coastal Dream Home In Maine By @my_homely_decor [IG] 🌅🤍💙 Coastal Dream Home In Maine By @my_homely_decor [IG] 🌅🤍💙](https://scontent-ams4-1.cdninstagram.com/v/t39.30808-6/435707506_964410668678918_6857666092532797642_n.jpg?_nc_cat=101&ccb=1-7&_nc_sid=18de74&_nc_ohc=1E5A12jmkOQAb6foIjg&_nc_ht=scontent-ams4-1.cdninstagram.com&edm=ANo9K5cEAAAA&oh=00_AfAvtrADSat3KatZk-RiSktm2Edc3Y-BwIDfd3XzH8Jjag&oe=6627405B)
![Parisian Terrace With View On Sacré-Cœur By @appartdesign [IG] Parisian Terrace With View On Sacré-Cœur By @appartdesign [IG]](https://scontent-ams4-1.cdninstagram.com/v/t39.30808-6/438691494_964408685345783_526274674987526958_n.jpg?_nc_cat=111&ccb=1-7&_nc_sid=18de74&_nc_ohc=Q1azO5lA_CsAb5fMz37&_nc_ht=scontent-ams4-1.cdninstagram.com&edm=ANo9K5cEAAAA&oh=00_AfBjWHtbVaZQmRfiybZhHHCsP9G1NdUYyighFmeWqjNbTQ&oe=662742B9)