John Lautner famously said, “architecture is an art,”—and although his masterpieces dot the streets of Los Angeles, they seldom surface on the market. A lucky buyer can now scoop up the architectural gem, the Tyler House, which John Lautner designed in 1950.
It is listed for the first time in 30 years. The Tyler House, designed by John Lautner, is a timeless dwelling on a secluded lot just minutes from Ventura Boulevard.
A comprehensive, paved driveway leads to the 1950 residence perched atop a sloping lot in Studio City. The home is surrounded by eucalyptus and sycamore trees and offers an attached carport on the lower level.
Tucked away in a quiet corner of Studio City, the multilevel home is surrounded by a grove of protected oaks and sycamores. For the last three decades, it has been owned by the award-winning artist Peter Tangen, who restored the property in the mid-1990s.
“I bought the Tyler House in my early thirties; it was my first home,” says Tangen. “I’d lived in apartments, Hollywood bungalows, and NYC railroad flats for all but about two years of my life. Then suddenly, and almost accidentally, I lived in this inspiring space.”
Swirling steps ascend the verdant lot, leading to the wood-framed main entrance. In the cantilevered living room, walls of glass surround the brick fireplace.
“The more time I spent quietly contemplating the space, the more I understood it. Every architectural decision revealed itself as the obvious best choice,” continues Tangen. “My early questions of ‘why did he do that’ turned into ‘of course, he did that’ as I grew to be in sync with the experience offered by this simple and modest home.”
Inside, the house offers tree house vibes with expansive, operable glazing and redwood-clad walls. Exposed wooden support beams pop against the crisp, white ceiling.
The dwelling measures approximately 1,433 square feet. Its wood and glass construction allows the interiors to merge with the natural setting. “Over the last 30 years, the trees have matured in this little canyon, and the home feels more intimate, more private,” notes Tangen. “It’s truly a redwood-and-glass tree house, with the windows and skylight opening the space up to canyon breezes, sometimes accompanied by a butterfly or small bird.”
The restored interiors contain original built-in shelving units and cabinetry in the dining area and kitchen.
The plan takes the shape of two equilateral triangles, with the primary living spaces designed to ascend the tiered lot gently. The home offers two bedrooms and two baths drenched with warm sunshine. “John Lautner was a visionary who balanced the physical and the emotional. He understood the hundreds of factors that affect life and created architecture with a built-in, natural concern for light, air, sun, freedom, and space,” says Tangen.
Honey-hued flooring complements the original cedar-clad walls that envelop the kitchen.
Shortly after purchasing the home in the ’90s, Tangen sought to restore it. “I assembled an amazing team led by contractor Sid Loving and architect Tracy Stone to do a full and faithful restoration. With the invaluable advice and support of Helena Arahuete—a principal architect at Lautner Associates—and Lautner archivist and architect Frank Escher, we took the house to frame and spent 15 months rebuilding.”
The kitchen is fitted with all-new appliances. Emerald-green tiles line the countertops, adding a vibrant touch of color to the bright and airy space.
While prioritizing Lautner’s original vision for the residence, Tangen and the team also sought inspiration from Lautner’s other works, specifically the Sheats–Goldstein Residence. “We added four skylights—one of which opens—and we opened up the corner of the living room with 10-foot-wide operable windows,” he explains.
A view of the dining area showcases one of the four skylights added to the home.
Emerald-green tile continues into the wood-clad bath, which features a large glass shower.
“The Tyler House by John Lautner is about to turn 70,” comments Tangen. “The full restoration of the home in 1996 included all of the structural and safety benefits of the day. It is ready for the many generations who will live in and experience the home in its next 70 years.” Scroll ahead to see more of the residence, listed for $2,495,000.
A peek at one of the Tyler home’s two bedrooms, located on the upper level and bathed with light.
On the other side of the bedroom sits a custom-built, floor-to-ceiling wardrobe.
The ensuite bath features an oversized blue-tiled shower capped with a large skylight.
An exterior view highlights the home’s tiered layout. Towering, mature trees embrace the dwelling, creating a peaceful city escape.
A carved-out gathering area sits toward the edge of the lot. It’s an idyllic spot for contemplation and casual al fresco dining.
The cantilevered living area shines brightly at night, like a floating glass box.
Photos by: Cameron Carothers
Like what you’re reading? Subscribe to our top stories.






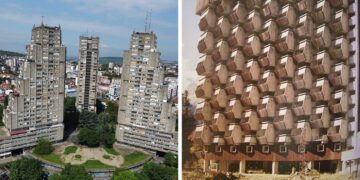
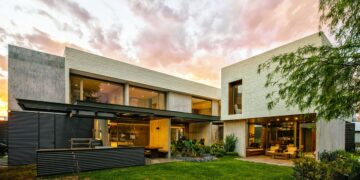
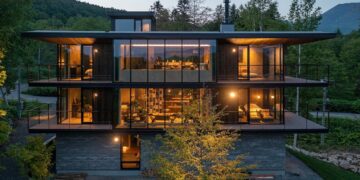










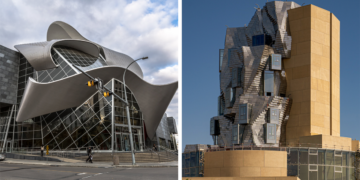
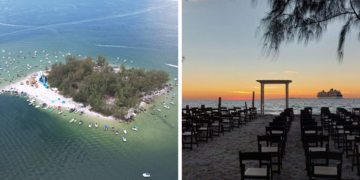




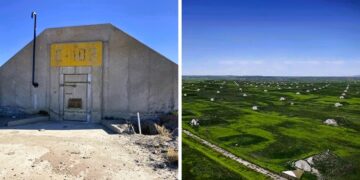


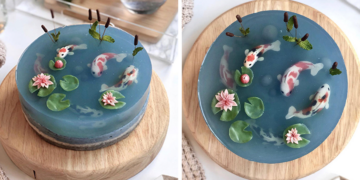

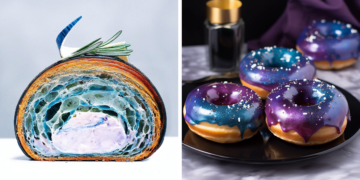

























Discussion about this post