Vame is a private residence designed by SAOTA.
It is located in Yzerfontein, South Africa, and was completed in 2006.
Vame by SAOTA:
““The clients, a couple from New York wanted a holiday home in the Southern hemisphere for summer vacations. Aware of contemporary architectural trends, they requested a sculptured building with clean horizontal lines, large areas of glass and screens creating a space that is ‘open as well as private’. Their brief was a 2-bedroomed home with indoor / outdoor living spaces and a studio to be used in their photographic and film related occupations,” says Project Partner, Stefan Antoni.
Site
The site is one of the few remaining sea-front stretches on the West Coast to be developed. Passing through the sleepy residential area of Yzerfontein one heads back South towards Cape Town. The site is one of a prize number located immediately behind the never-ending line of dunes. The climate on the West Coast can at times be idyllic and other times extremely harsh.
Approach
To maximize the views of the sea and waves over the dunes, the Ground Floor living areas were elevated above natural ground level. The L-shaped concept of two intersecting rectangular forms allow two full glazed sides to face the view and at the same time create a sheltered courtyard overlooking a long, rectangular pool. Sculptured rectangular forms, linear elements, expansive areas of horizontal glazing, sliding timber screens and the feature fireplace are the principal elements of the design.
Materials used
The simple choice of materials complements the sculptural form of the house. The ceilings are off-shutter concrete with subtle wood grain patterns in the rectangular grids formed by the standard sized shutter boards. Walls are painted single coat plaster. Floors and bathroom walls are white cement screed throughout.
Accommodation
The principal neutral elements are complemented by the natural timber shutters and screens. These will mature in time to the silver-grey colour of Balau timber. The full height internal doors and joinery are dark Walnut stained African mahogany; the cantilever staircase is rich red ‘Boire’ timber. Each bathroom is characterised by a feature wall in a carefully selected turquoise or green mosaic to complement the jade green slate vanity tops. Natural stone ribbon-clad features include the fireplace hearth, the red sandstone barbeque ledge recess and the rock-face jade slate pool spillway waterfeature. The basement courtyard has a Balau timber deck, highlighting the transition from the internal white cement screed to the dune sand. The high-gloss lacquered kitchen in yellow with seamless snow-white moulded counter tops is an unexpected surprise, for a functional element.
Raising the living areas above the natural ground level allows a one and a half volume high basement studio. Approached via an enclosed staircase, the basement comprises a large working studio, a study / third bedroom, bathroom and store room. The studio opens up to a courtyard, level with the sand of the valley between the site and the dunes. Floor-to-ceiling cavity sliding glazing allows the studio, courtyard and valley to become a single space – a natural daylight studio of infinite length. A dramatic stone-clad waterfeature cascades down from the pool on the enclosed side of the courtyard cooling the air of the sun-filled sheltered space.
The primary living level is raised above street level. The simplified street elevation comprises a natural timber garage door and is all that is required. One arrives at the front door up a gentle flight of stepping stones bedded in natural vegetation. The living area is made up of; an entrance hall with feature cantilever tread staircase, an open-plan kitchen, dining and lounge and the sea-facing balcony running the full length of the West façade as well as a covered terrace and linear patio cantilever over the sheltered courtyard garden and crystal-clear lap pool.
The First Floor has two bedroom suites. The main suite faces the sea and opens onto a terrace the length of the garden façade and has an accessible roof rock garden. The dressing room leads to the en-suite bathroom. The second bedroom en-suite is located at the inland end of the gallery passage space, and opens onto the same linear garden balcony.
Function
The form of the house follows the required function. The L-shaped plan with its extended feature-wall towards the street creates the protected courtyard and living area. The sea-facing façade is glazed from end to end, encompassing the panoramic view from the North to Table Mountain in the South. The living area glazing can be completely opened up to allow the room to become part of the dunes, the ocean and horizon on a perfect West Coast day.
The sliding Balau shutter screens provide protection from the setting sun over the Western horizon as well as privacy and security when required. The glazing to the covered terrace can also be completely opened, allowing the kitchen, dining area, covered terrace and courtyard to become one continuous entertainment area – open to the dunes and sea, or protected when the West façade glazing is closed. The screens to the covered terrace provide security and protection from the elements.
Architectural detail
A second layer of architectural intent is evident in the carefully considered framed views and light sources. A slot skylight above the cantilevered staircase in the entrance hall throws a shaft of light into the centre of the house. This casts a moving splay of shadows over the staircase treads. Framed vistas of sea and hilltop at each end of the basement staircase are viewed as one moves up or down between the cool enclosing walls. A picture window to the South of the main bedroom frames the view down the ridge of dunes towards Table Mountain.
Vertical and horizontal slot windows in the bathrooms allow views to the exterior while maintaining a sense of privacy. The butt joined glazed corners of the sea-facing façade enhance the panoramic view and floating horizontal lines. The experience of light climaxes in an almost laser show experience when the sliding shutters are closed during a sunset. The sun’s rays, as they filter through the minimal gaps between the horizontal timber slats create a magical experience as you move within the house. The cantilevered garden terrace extends the length of the house and wraps around to the fireplace, creating the impression that the building sits very lightly on the ground.
Overall impression
The house is essentially architectural and minimalist while at the same time being harmonious and complementary to West Coast vernacular.”
Photos courtesy of SAOTA


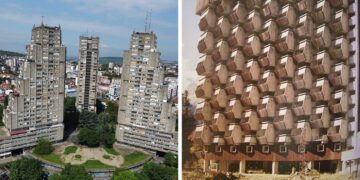
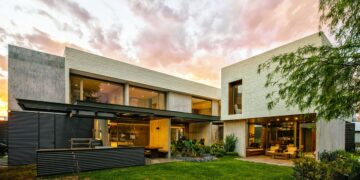
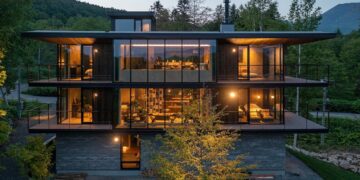
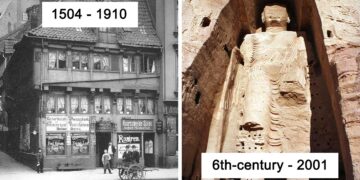
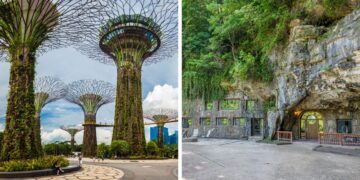
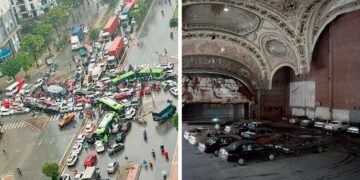



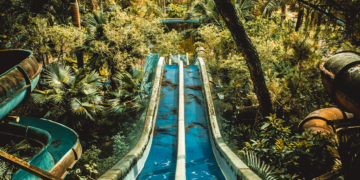
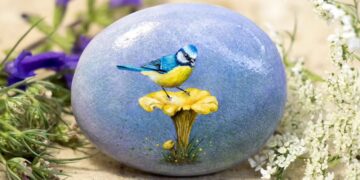

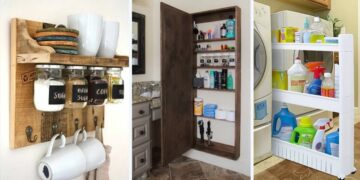
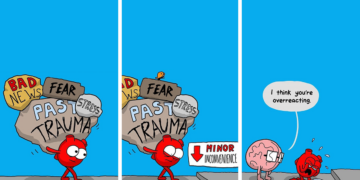



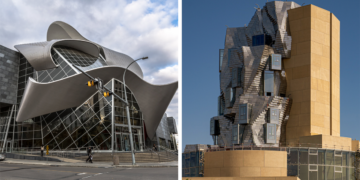
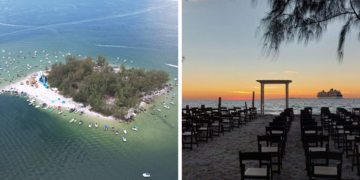
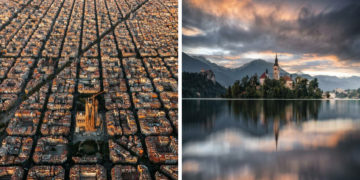
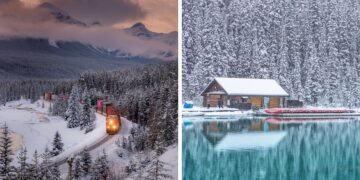
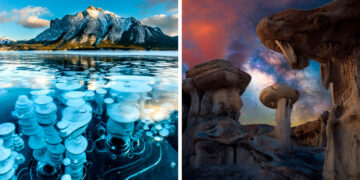

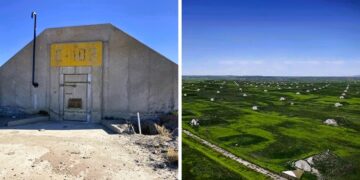
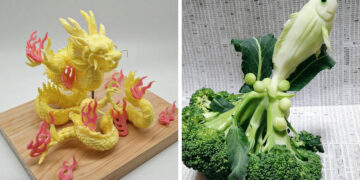
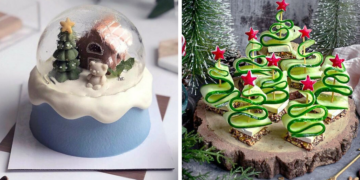
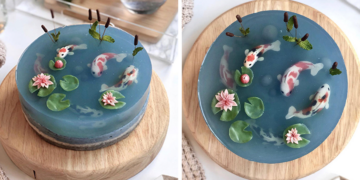
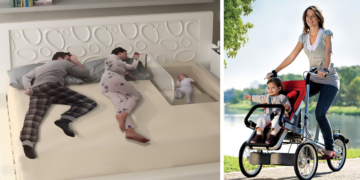
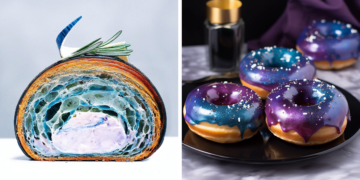

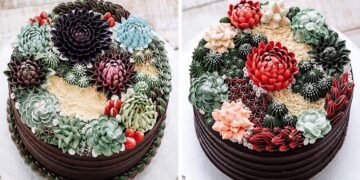
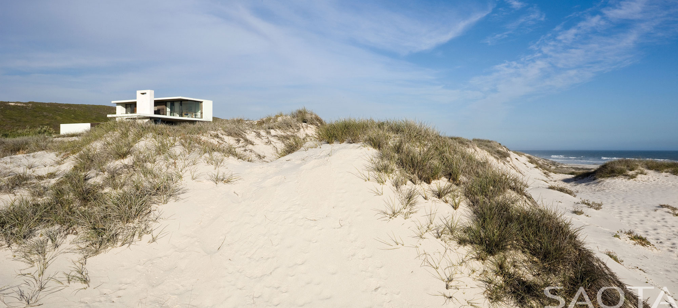
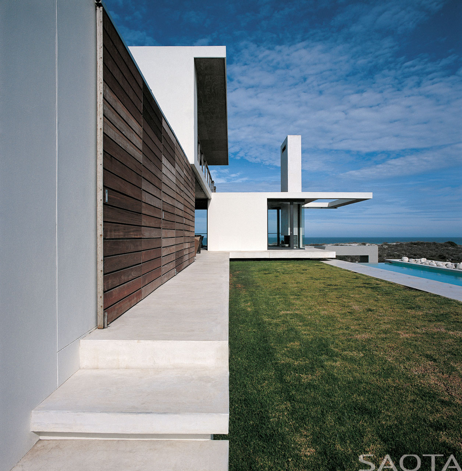
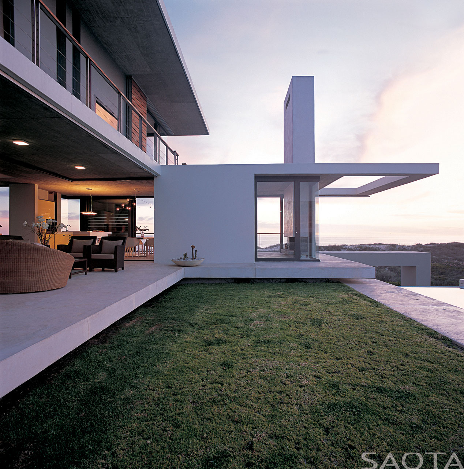
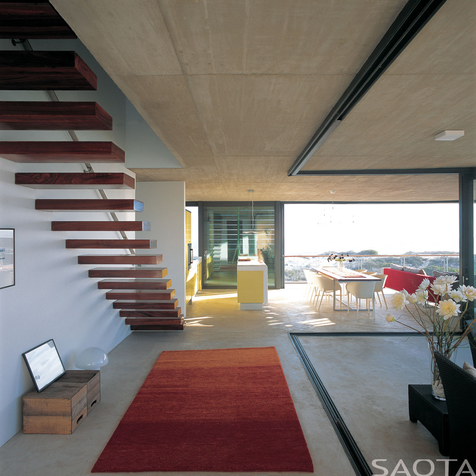
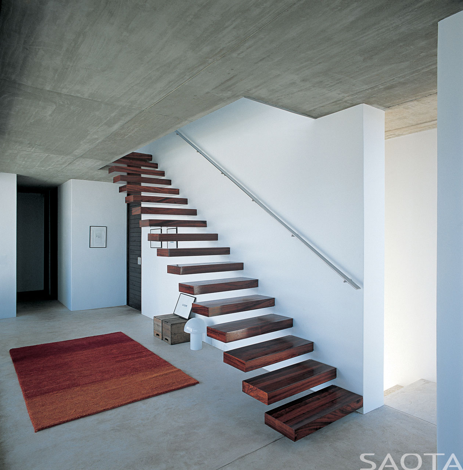
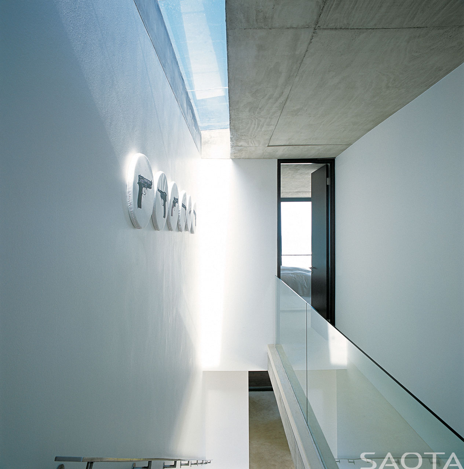
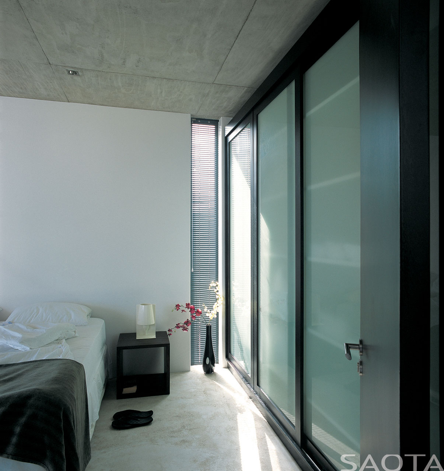
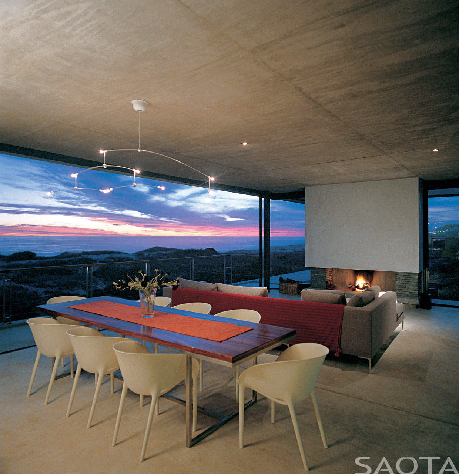
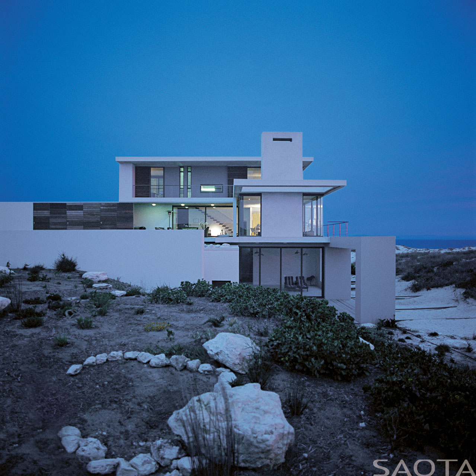
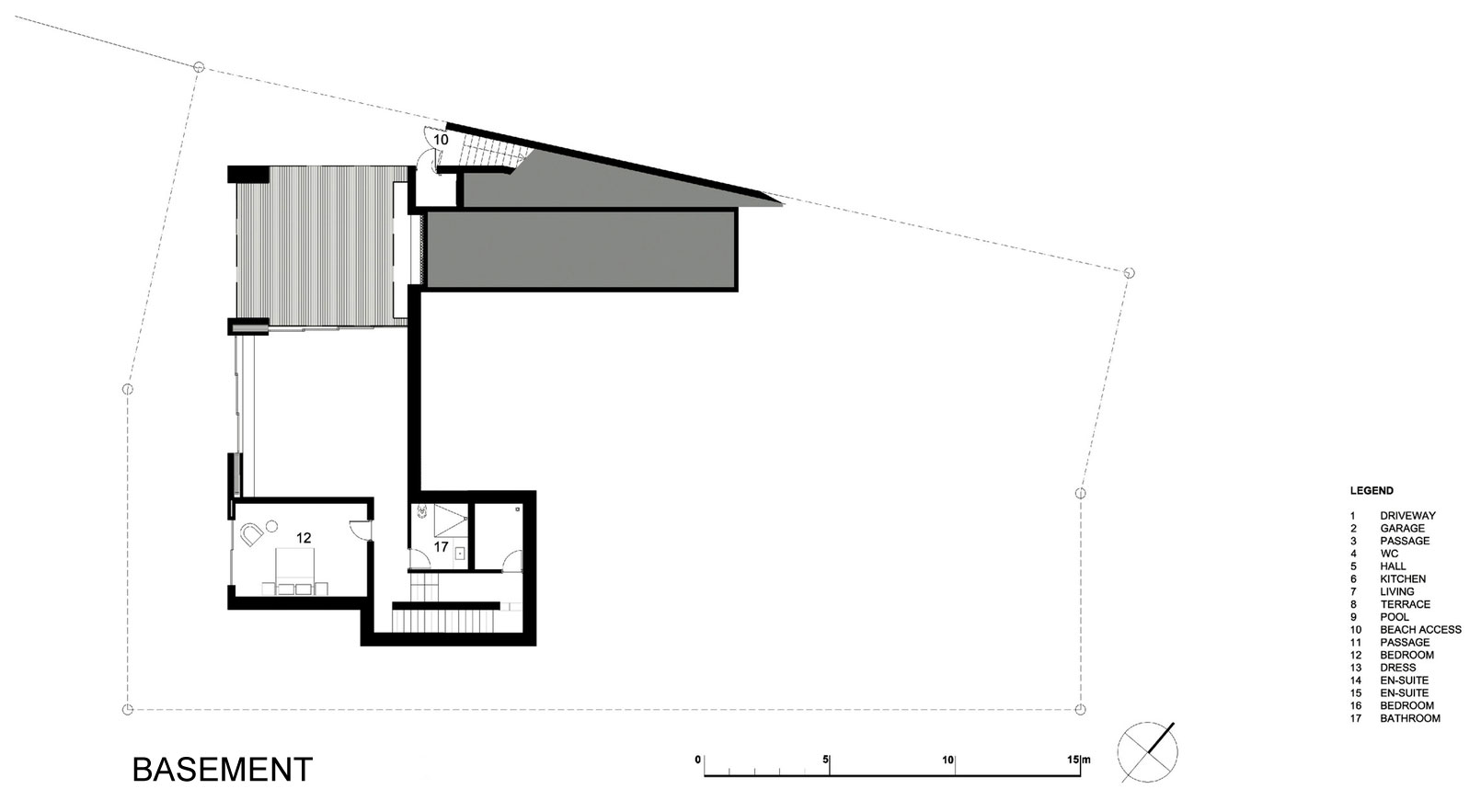
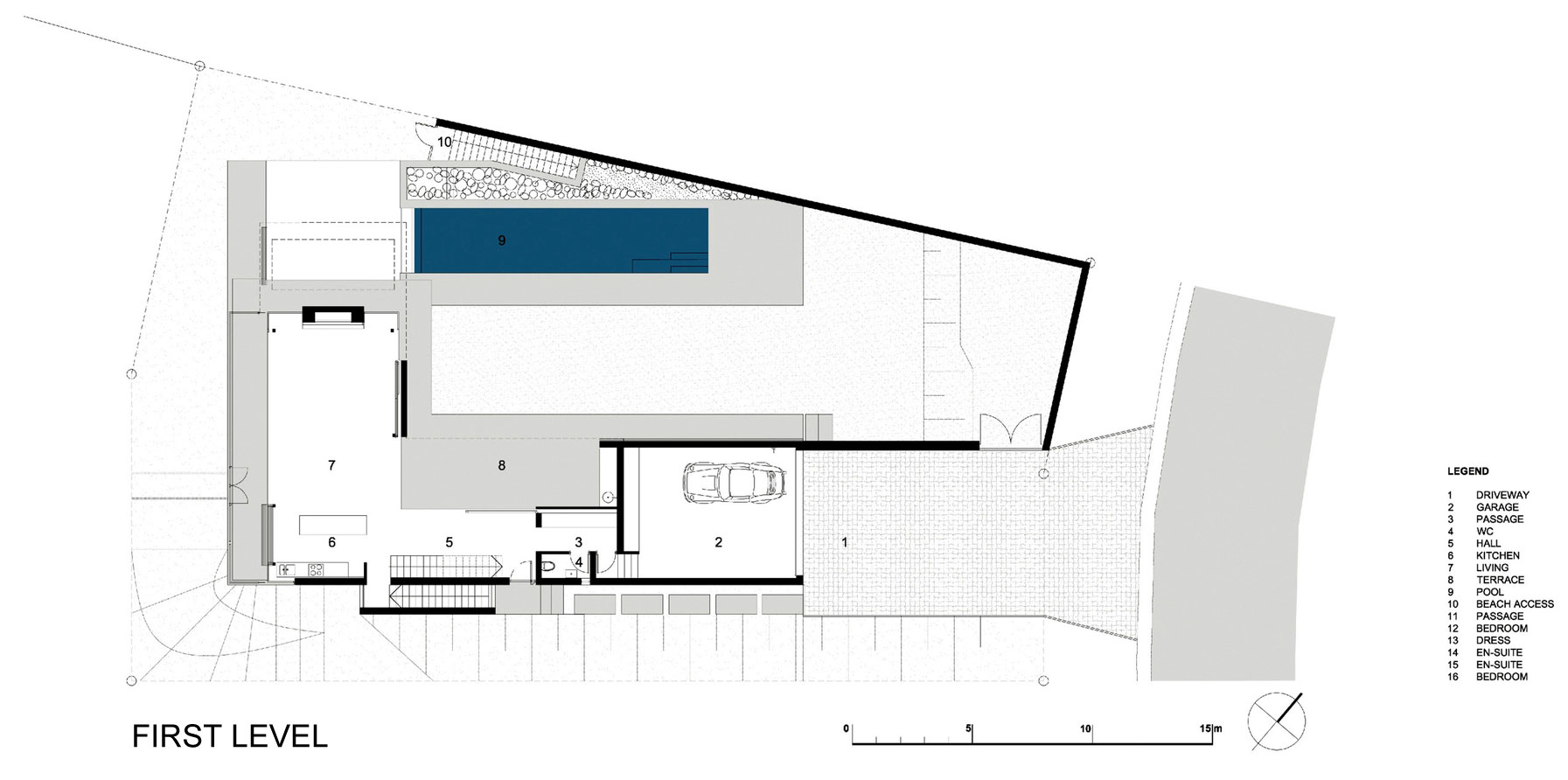
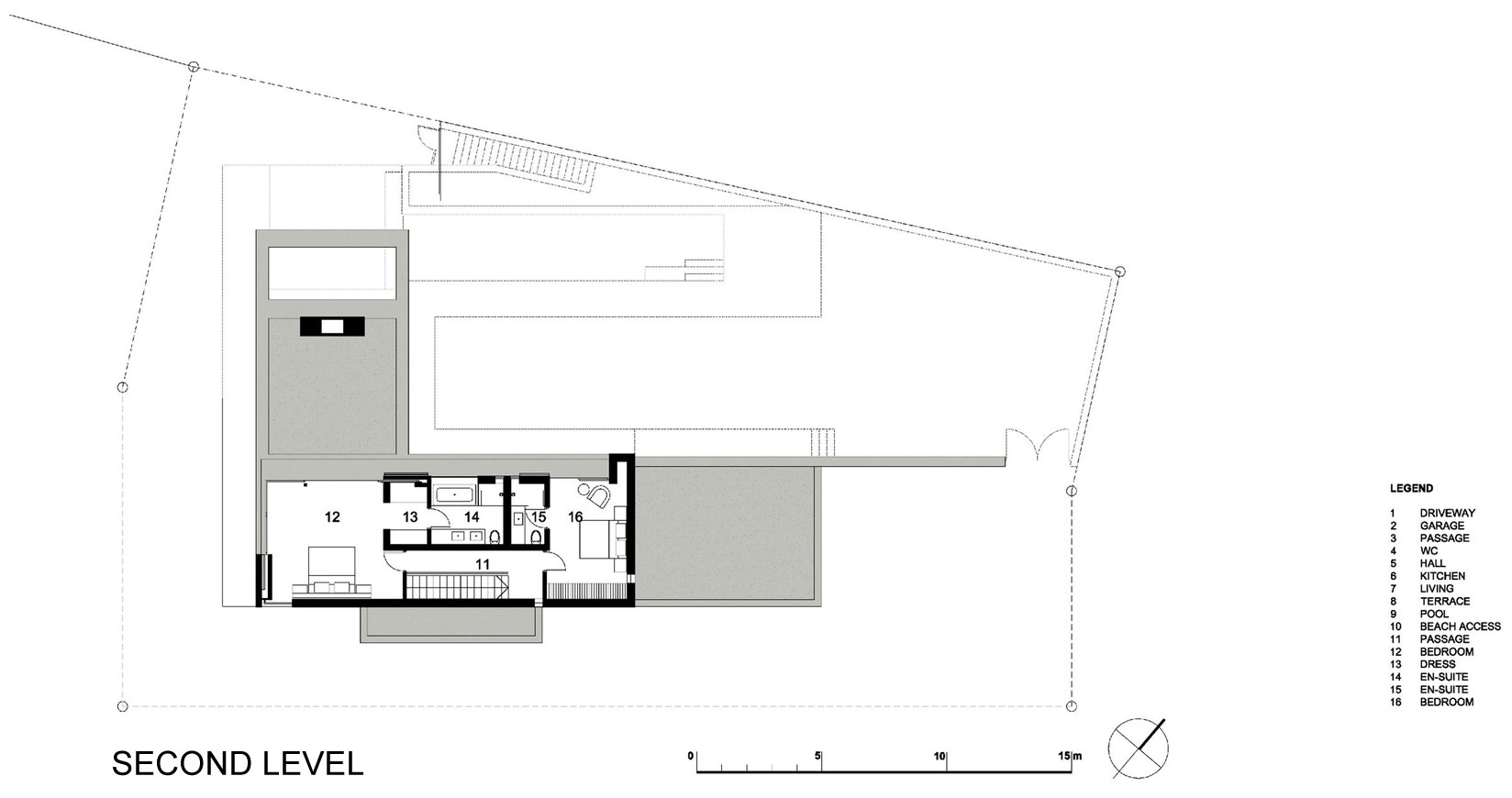
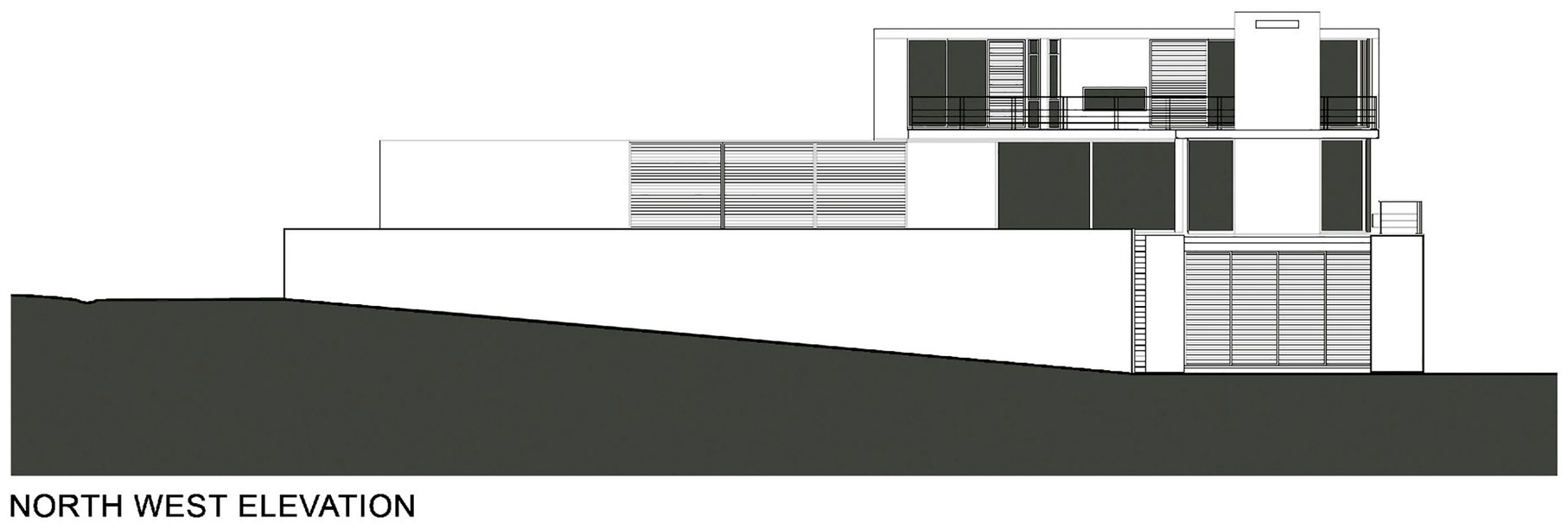
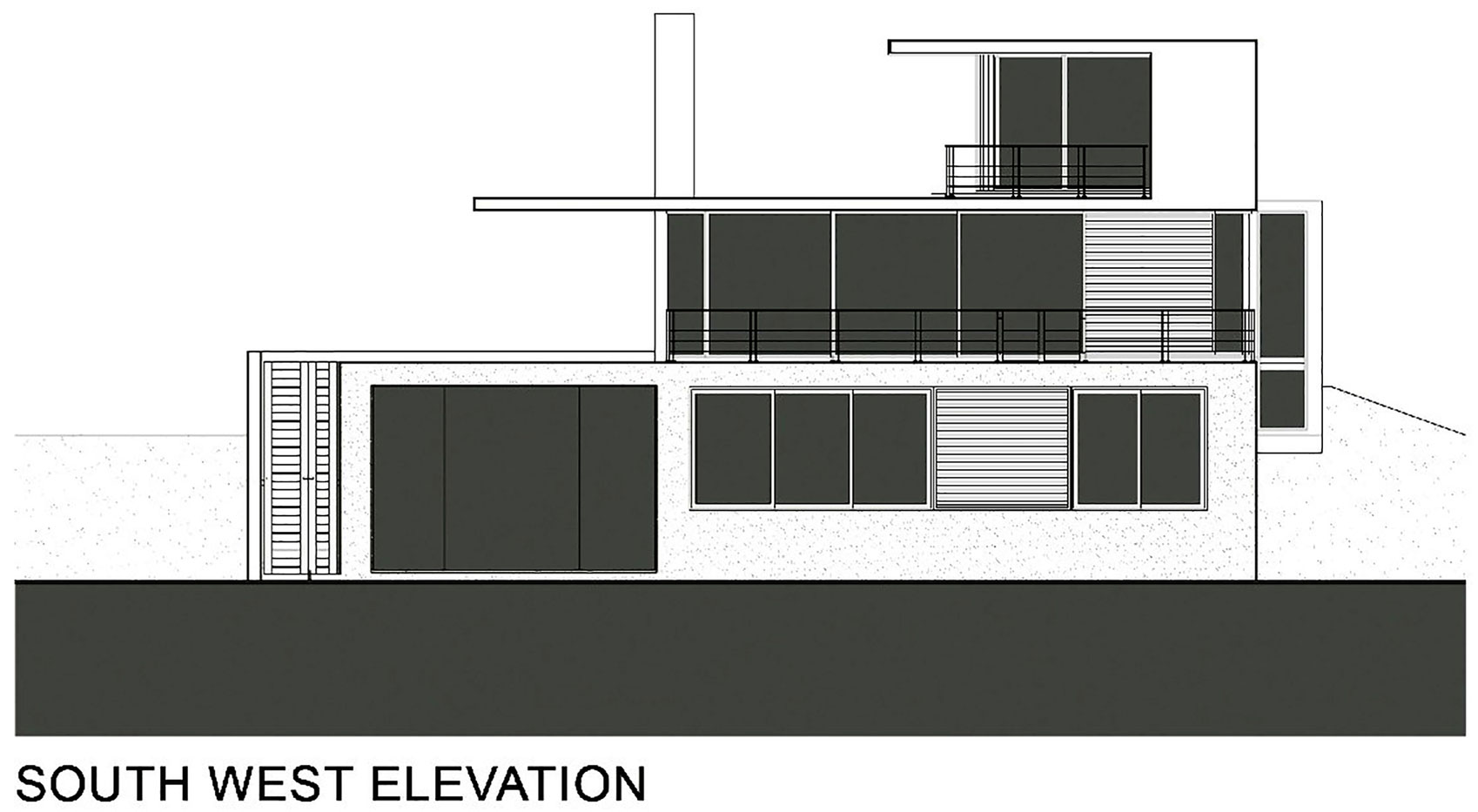


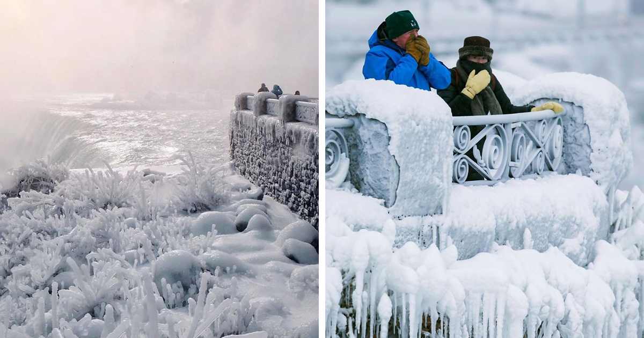






![Photo Art By @charlot_t__e [IG] Photo Art By @charlot_t__e [IG]](https://scontent-ams2-1.cdninstagram.com/v/t39.30808-6/452620813_1023819096071408_6535934553926055890_n.jpg?_nc_cat=1&ccb=1-7&_nc_sid=18de74&_nc_ohc=9JxERlsumYgQ7kNvgE9Zvu4&_nc_ht=scontent-ams2-1.cdninstagram.com&edm=ANo9K5cEAAAA&oh=00_AYApRvwkQF-EJeGdzsGZiYfy4CTmghOUFit1_uKYYTk2Qg&oe=66A5F9B9)
![A Beautiful Day In Tuscany, Italy
Photo By: @eughenik [IG] A Beautiful Day In Tuscany, Italy
Photo By: @eughenik [IG]](https://scontent-ams2-1.cdninstagram.com/v/t39.30808-6/452043106_1023830406070277_5578033936599466952_n.jpg?_nc_cat=1&ccb=1-7&_nc_sid=18de74&_nc_ohc=gnlwyvnYcNgQ7kNvgG0cn1s&_nc_ht=scontent-ams2-1.cdninstagram.com&edm=ANo9K5cEAAAA&oh=00_AYBUriJ_5ErTl_hziWhQE5xzmI36Dtlv8EAV00gQqZBiVA&oe=66A622E5)
![Lauterbrunnen, Switzerland, how can a regular village that people live in look like something from a fairytale movie 😍
Photo by: Eric Reinheart - @ericreinheart [IG] Lauterbrunnen, Switzerland, how can a regular village that people live in look like something from a fairytale movie 😍
Photo by: Eric Reinheart - @ericreinheart [IG]](https://scontent-ams2-1.cdninstagram.com/v/t39.30808-6/452554952_1023833242736660_3622221146316873471_n.jpg?_nc_cat=110&ccb=1-7&_nc_sid=18de74&_nc_ohc=_udNd19g5_0Q7kNvgESsnXh&_nc_ht=scontent-ams2-1.cdninstagram.com&edm=ANo9K5cEAAAA&oh=00_AYA68fM4E9cm8XzTDfH7x6ObVn7QnBvUQz3Dhxmnk3tcLA&oe=66A61C87)
![Vertical Forest (Bosco Verticale) Skyscraper In Milan, Italy 🇮🇹
Photo By: Sebastien Nagy - @sebastien.nagy [IG] Vertical Forest (Bosco Verticale) Skyscraper In Milan, Italy 🇮🇹
Photo By: Sebastien Nagy - @sebastien.nagy [IG]](https://scontent-ams2-1.cdninstagram.com/v/t39.30808-6/451745750_1023832529403398_2632187924784784947_n.jpg?_nc_cat=1&ccb=1-7&_nc_sid=18de74&_nc_ohc=O0P-t9pLJSIQ7kNvgFv7sTj&_nc_ht=scontent-ams2-1.cdninstagram.com&edm=ANo9K5cEAAAA&oh=00_AYCNYWiRGfNqkH2VkH94vuvyEt1ayN50byiL7o2LO8jAtQ&oe=66A61013)
![Aerial View Of Rome, Italy 🇮🇹 ✨
Photo By: @manutoni24 [IG] Aerial View Of Rome, Italy 🇮🇹 ✨
Photo By: @manutoni24 [IG]](https://scontent-ams2-1.cdninstagram.com/v/t39.30808-6/452443352_1023831286070189_9024622639212464837_n.jpg?_nc_cat=109&ccb=1-7&_nc_sid=18de74&_nc_ohc=ISEIqonww2QQ7kNvgHRRlUA&_nc_ht=scontent-ams2-1.cdninstagram.com&edm=ANo9K5cEAAAA&oh=00_AYCJQh2-HbEqS1bPKeW9hn2tzJt6mMTSvSX5ZJodGLqGrg&oe=66A5F3E0)

![Explore New College: A Historic Gem At The University Of Edinburgh! 🏴✨🏛
Discover New College, one of the most prestigious theological colleges in the world, located in the heart of Edinburgh. With its stunning Gothic architecture and panoramic views of the city from its courtyard, New College is not just an academic institution but a landmark steeped in history. 📚🌍
Stroll through its halls, soak in the academic atmosphere, and enjoy the breathtaking backdrop of Arthur’s Seat and Edinburgh Castle.
Photo By: @herbertkong_lsc [IG] 🥰 Explore New College: A Historic Gem At The University Of Edinburgh! 🏴✨🏛
Discover New College, one of the most prestigious theological colleges in the world, located in the heart of Edinburgh. With its stunning Gothic architecture and panoramic views of the city from its courtyard, New College is not just an academic institution but a landmark steeped in history. 📚🌍
Stroll through its halls, soak in the academic atmosphere, and enjoy the breathtaking backdrop of Arthur’s Seat and Edinburgh Castle.
Photo By: @herbertkong_lsc [IG] 🥰](https://scontent-ams2-1.cdninstagram.com/v/t39.30808-6/452448558_1023234212796563_1192612865484854030_n.jpg?_nc_cat=102&ccb=1-7&_nc_sid=18de74&_nc_ohc=xhXaKlGLy-MQ7kNvgGvGl3b&_nc_ht=scontent-ams2-1.cdninstagram.com&edm=ANo9K5cEAAAA&oh=00_AYDMZTIdIStGNfImD0GH4HzlzIovhWXHMq8D-2qdLSesRw&oe=66A62200)
![Piazza Navona, Rome, Italy! 😍
Photo By: @frappafrap [IG] Piazza Navona, Rome, Italy! 😍
Photo By: @frappafrap [IG]](https://scontent-ams2-1.cdninstagram.com/v/t39.30808-6/452197071_1023236132796371_1710541556843934252_n.jpg?_nc_cat=107&ccb=1-7&_nc_sid=18de74&_nc_ohc=yWP6AFZ9aacQ7kNvgFoXx0t&_nc_ht=scontent-ams2-1.cdninstagram.com&edm=ANo9K5cEAAAA&oh=00_AYDcUY8mQJD9w9tiaqENf3puMfLw4libYgP5Lpugq9uPSQ&oe=66A6137A)
![Santorini, Greece 🇬🇷
Photo By: @thibautmodelia [IG] Santorini, Greece 🇬🇷
Photo By: @thibautmodelia [IG]](https://scontent-ams2-1.cdninstagram.com/v/t39.30808-6/452461489_1023243926128925_4170633852325202052_n.jpg?_nc_cat=100&ccb=1-7&_nc_sid=18de74&_nc_ohc=NVaeSNzvap8Q7kNvgHN_Yzp&_nc_ht=scontent-ams2-1.cdninstagram.com&edm=ANo9K5cEAAAA&oh=00_AYCE_Axp0dS1LiD_FtRL-cOGJHsL_pG3JFD2oQ8BANMT5g&oe=66A6266B)
Discussion about this post